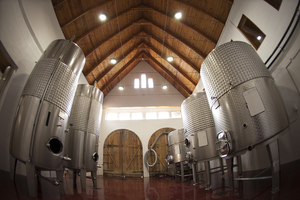This is a photo of the Cottage (today...leaves are falling fast!),
and the professional photo from late spring
which, as you can see from the floor plans below, is currently divided into two guest rooms, each with a private bath. This cottage was built in 1996ish for the previous owners' parents, and when they passed away, it was divided as you see it is now. We removed the kitchen appliances - but there is still 220 elec and plumbing run to the little sitting area (the room with the windows and yellow walls below) that has the door onto the deck, just capped off, that could easily convert this space back into a kitchen. This cottage also has drop-down attic stairs, accessed from the bathroom for the Cottage Room, for a storage space where we currently keep all the boxes for holiday decorations.
This is a photo of the entry hall, looking in as you open the front door. To the left is the door to the Cottage Room, to the right is the door to the Cottage Suite (with the deck)
Photos of the interior of the Cottage Suite:
Here are a few photos of the Cottage Room:
These bottom two are obviously NOT the professional shots...but you can see the bathroom, and the new flooring, bed and table/chairs.
That pretty much sums up the cottage...definitely potential and space for owners quarters, if the winner is so inclined.
These next pictures are of the basement hallway, in between the kitchen and the rooms my children use:
These stairs are the ones that go to the main level, and you can see into the kitchen from this photo. The doorknob is just pretty, it goes into the full bathroom on this level. The wooden closet doors on the left cover a whole wall of shelving we use for towel and linen storage.
I like the floors...white stones in the bathroom with painted brick wall, and brick floor in the hall.
The next photos are of the rooms down on the lower level that we turned into our personal space for living room/dining room. You can get a feel for the spaciousness, and the window placement. That's a great gas stove insert! Directly across from it (not pictured) is the door that connects the kitchen.
The photo below shows the small room adjacent to the room above, and which also has a door out to the brick patio. This 'window' you see is covered with a board divider, and is seen from the other side above my son's bed (with the red/white coverlet below).
I got brave and took pics of my teens' rooms...don't judge me...it's their mess.

Top photo as a guest room many, many years ago - nice and neat. Bottom is my 13 year old daughter's vision of pink.We painted the paneling - it's not fancy woodwork, just literally beadboard panelling, added in the 80's to cover rough plaster walls. There is an in-the-room handsink. The floor is painted concrete - we like that, but basically you could put down anything you want over this surface. This is at the front of the house, with a door connecting to the full bath (that also has the door from the hall with the pretty knob...two doors into one bathroom), as you are reading the floorplan...the room on the bottom right of the picture below.
Below is my son's room (the bottom left room in the photo above) - it's a painted concrete floor as well. Nothing fancy, the windows let in nice light. It is at the front of the house, directly below the Peony room.
The last photo of where we 'live'...
This is called the 'Office' on the floor plan, it's on the main level, and we have a tv in an alcove here (not pictured, on the right), there is a full bathroom to the right also.
Behind the curtain, there is a doorway we boarded up (but could easily be taken down) that leads to the massage room - which has a separate entrance from the back porch. Before we closed it off, that part of this room held the bed for this room, which has been a guest room, and was also where my mother lived when we first came.
SO...these are some of the spaces you HAVEN'T seen on the website, as they are generally off limits to guests. I hope it's obvious there are SO MANY configurations for pretty much whatever the new owners needs are! Lastly, the laundry room, kitchen....
And the large chicken coop/tool shed.
Now go, write your essay, and ENTER!!! Good luck!












































